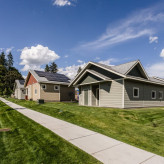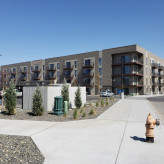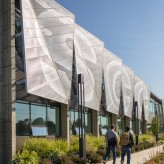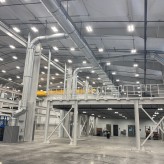Spokane, WA
Project Overview
L&S Engineering provided the engineering design for the new HVAC and plumbing systems, ensuring that these components met or exceeded the requirements of the Washington State Sustainable Schools Protocol.
The project included new and renovated classrooms, a new kitchen, a multipurpose room, and a gymnasium. A library space, music room, and art rooms were also renovated.
Space on site for mechanical equipment was limited so we worked with the architect and structural engineer to layout mechanical rooms and locate large equipment on the roof.
Consultant and Contractor Teammates:
- Garco Construction Inc
- Pro Mechanical Services Inc (Dry side mechanical)
- Three V Plumbing Company Inc (Wet side mechanical)



