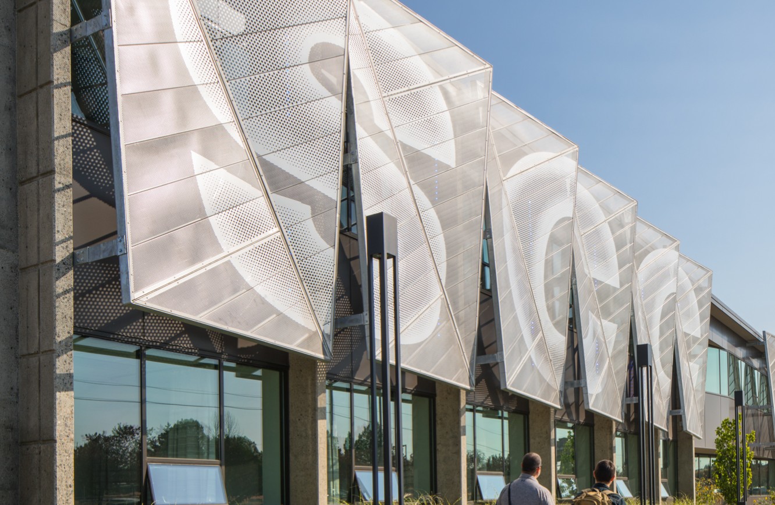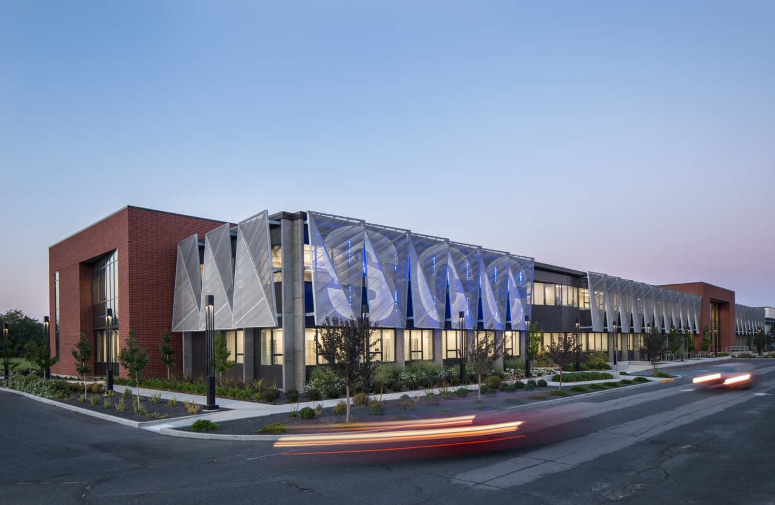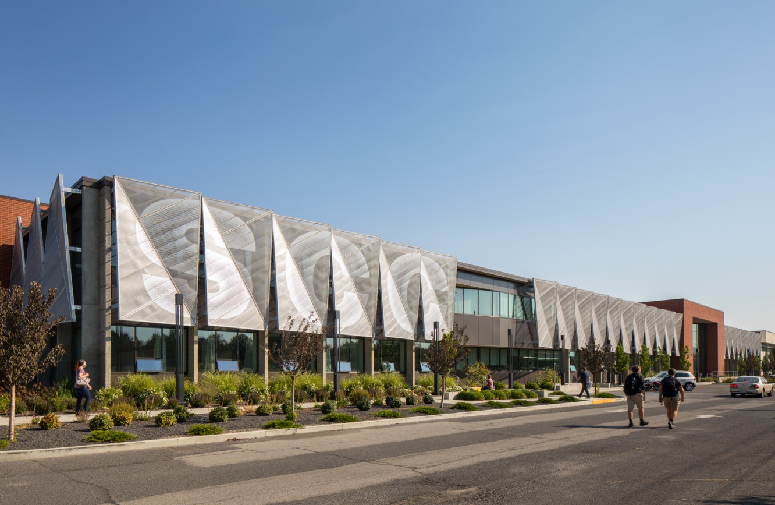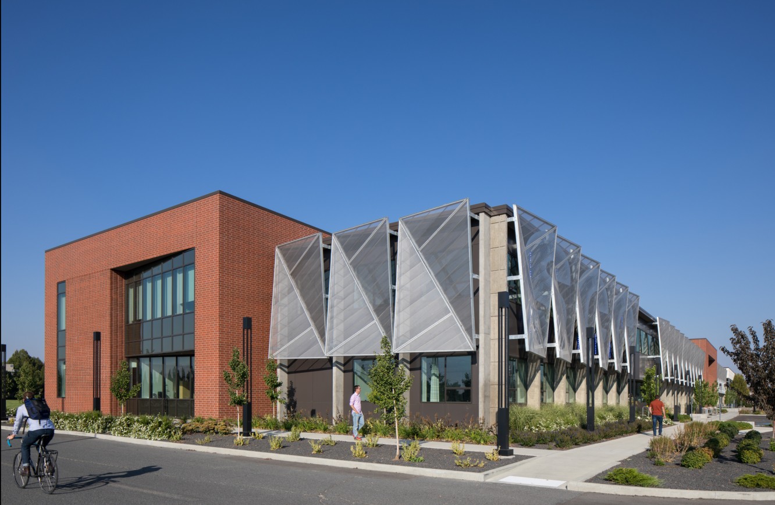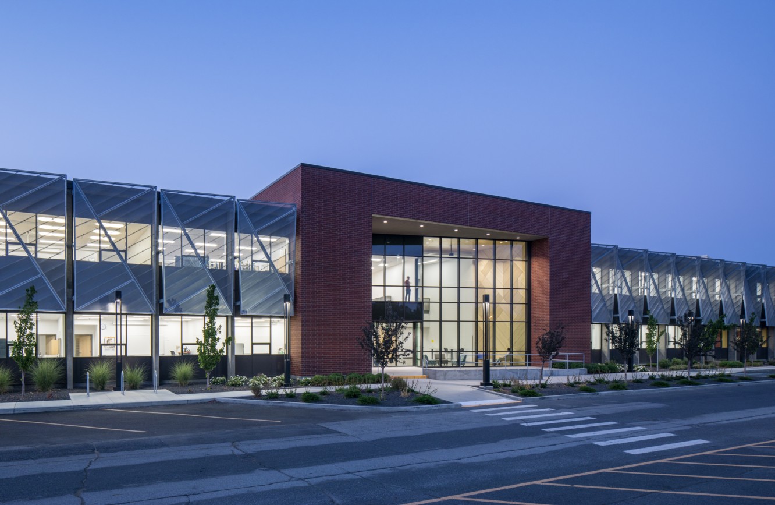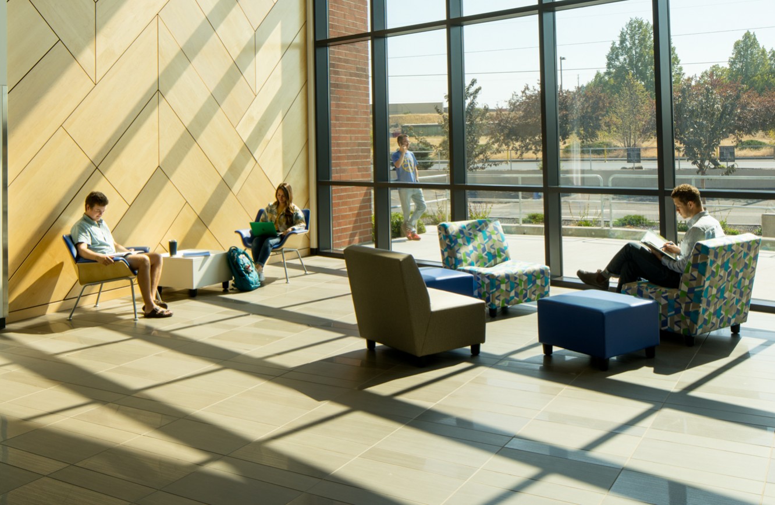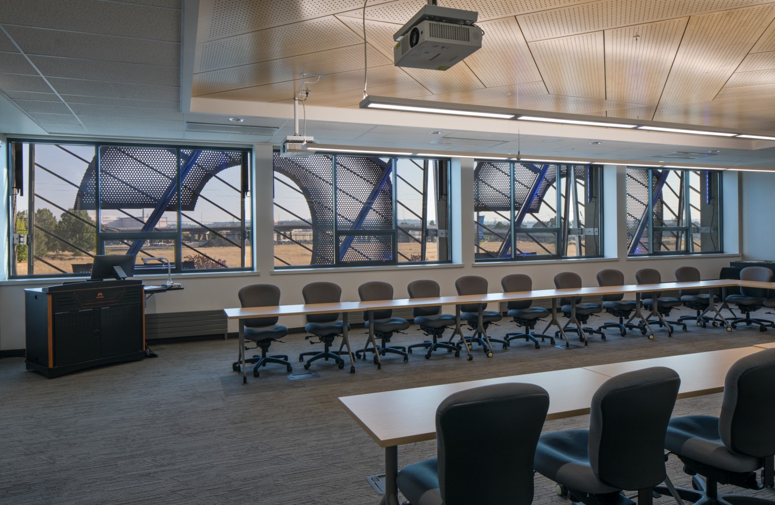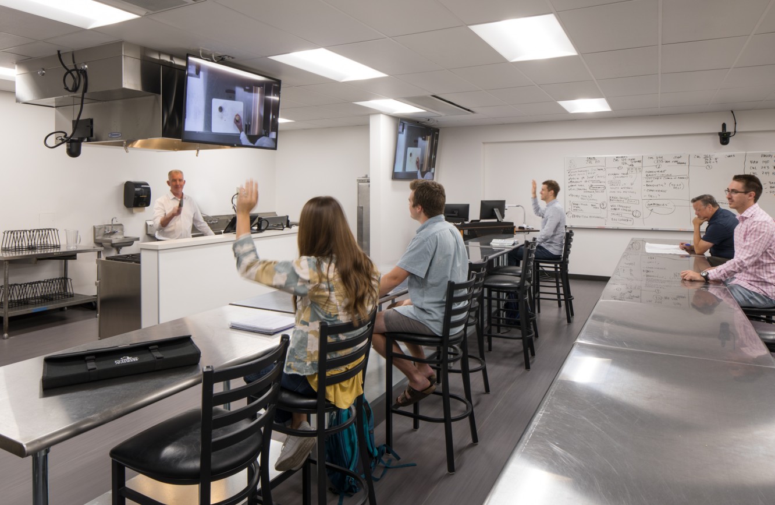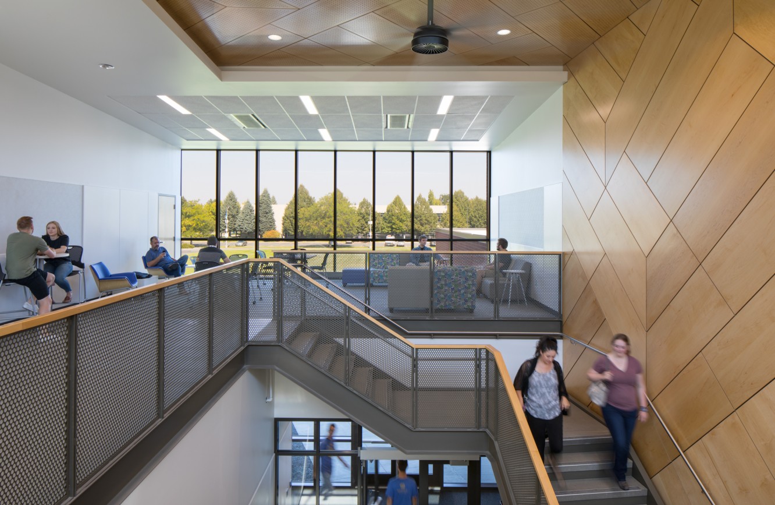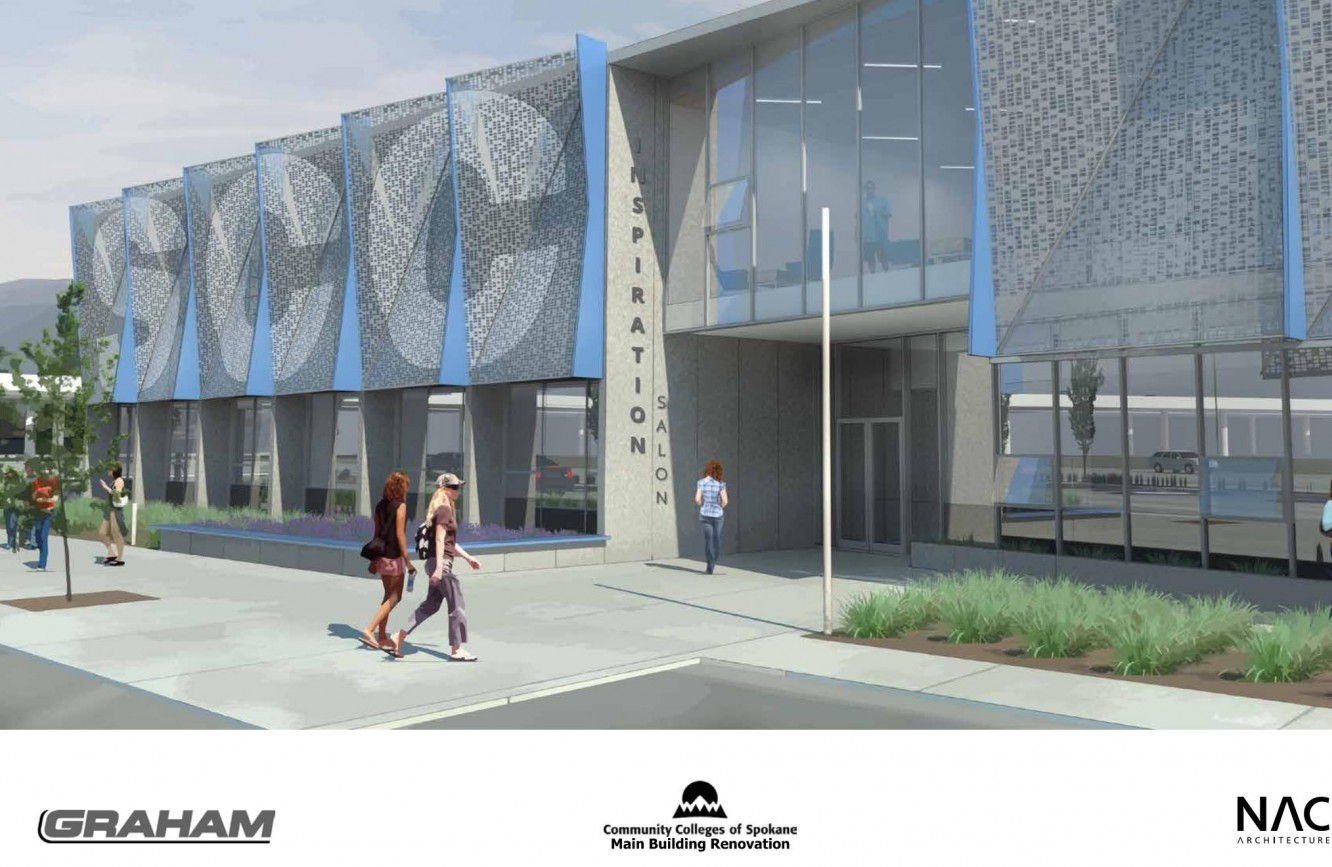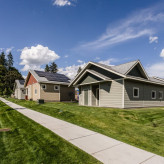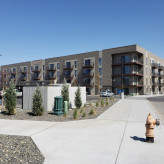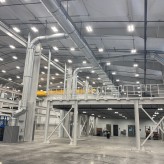Spokane, WA
Project Overview
The modernization and addition to the south wing of the main building, played a critical role in campus identity and branding, providing a new “face of the campus” in preparation for the completion of the north/south freeway just west of the addition. The new and renovated spaces house Arts and sciences, Campus Executive Administration, Business, Hospitality, Information Technologies, Cosmetology, Criminal Justice, and Electronics programs as well as Orlando’s Bakery & Restaurant and associated support spaces. Integrated design with a sustainable focus assisted in the building achieving LEED Gold certification. Mechanical systems utilize a unique mix of equipment, including active chilled beams with energy recovery and 100% outdoor air, radiant heat/chilled floors in high solar load common space. Open geothermal wells pump water through heat exchangers to either extract or reject heat to the aquifer.
Consultants and Contractors Teammates:
Graham Construction
Apollo Mechanical (Dry side mechanical)
McClintock & Turk (Wet side mechanical)
