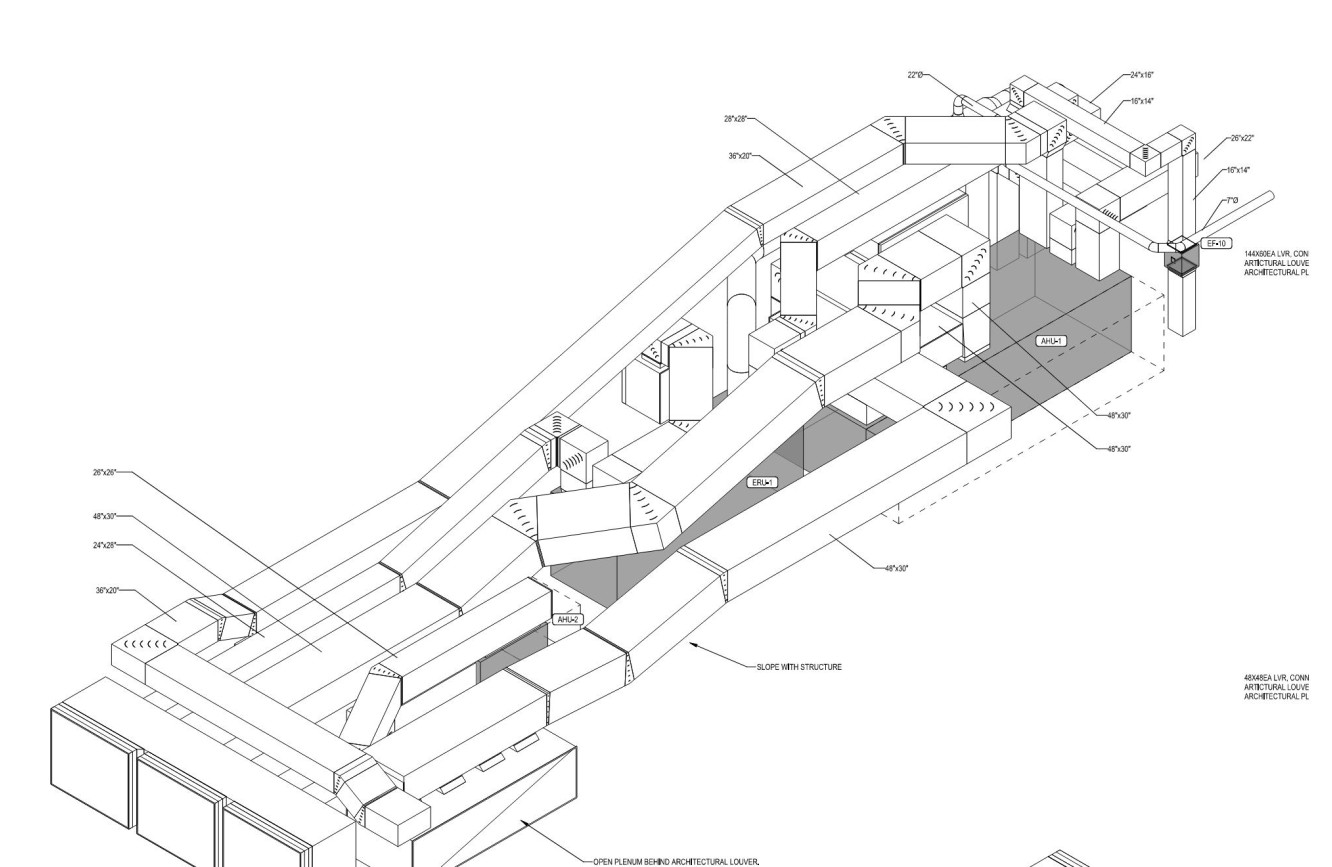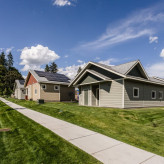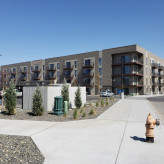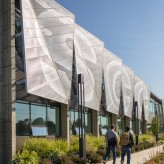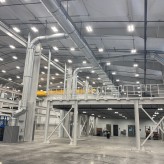Home of the Tigers!
Spokane, WA
Project Overview
The Lewis and Clark High School Commons Additions project provided a unique opportunity to tie today’s innovative building systems with Lewis and Clark’s historic building.
The new 35,000 SF addition equipped the school with significant improvements that were unavailable over its 100-year history. ADA access and campus security were enhanced, as well as a new state-of-the-art kitchen, nine classrooms, and spacious commons area.
The main commons area creates an open space for students to comfortably gather, featuring radiant floor heating (and cooling) beneath the polished concrete floor.
Each classroom is fully equipped with modern audio and visual technologies to provide innovative learning opportunities.
The addition has a standalone mechanical system, and below grade space utilized for a mechanical room which houses the majority of mechanical equipment for premium maintainability.
Garco Construction Portfolio - Lewis & Clark High School Commons Addition
Consultant and Contractor Teammates:
- Garco Construction
- Metalcraft Mechanical (Dry side mechanical)
- ETCO Services (Wet side mechanical)
